

Our Stairs
Modern staircases are more than just a means of getting from one floor to another. They often serve as impressive design elements that showcase the style of the overall design concept. To maintain a consistent material mix, mafi offers custom-made stairs that are perfectly coordinated with the wooden floor.
Each staircase is made to measure and can be customized to suit your preferences. Stylish details like shadow gaps or coordinated edge strips on the sides complement the precise and durable craftsmanship.
Our Staircase Solutions:
Profile A & B
A single tread step refers to the horizontal part of a staircase on which one ascends. Variations in the shape and material of the tread step allow for perfect adaptation to the spatial conditions (Profile A & B).
The characteristically open tread steps visually expand the space and evoke memories of a stairway to heaven. To showcase the wood fully, a contrast is set against the wall, which stylistically distinguishes the tread step. Light and perspectives remain largely unaffected by open tread step concepts. Solid stairs are covered by pure tread steps, creating a unique atmosphere. The plastered set area may be more sensitive to dirt if the staircase is frequently used with shoes. Alternatively, a staircase can be clad as a combination of tread and riser steps.
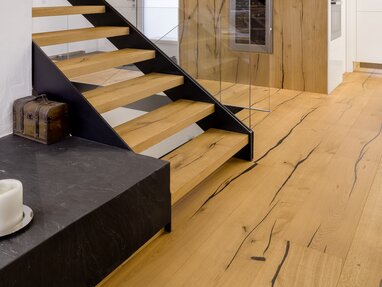


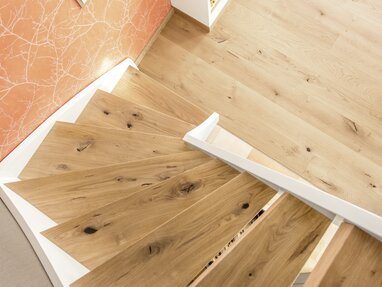
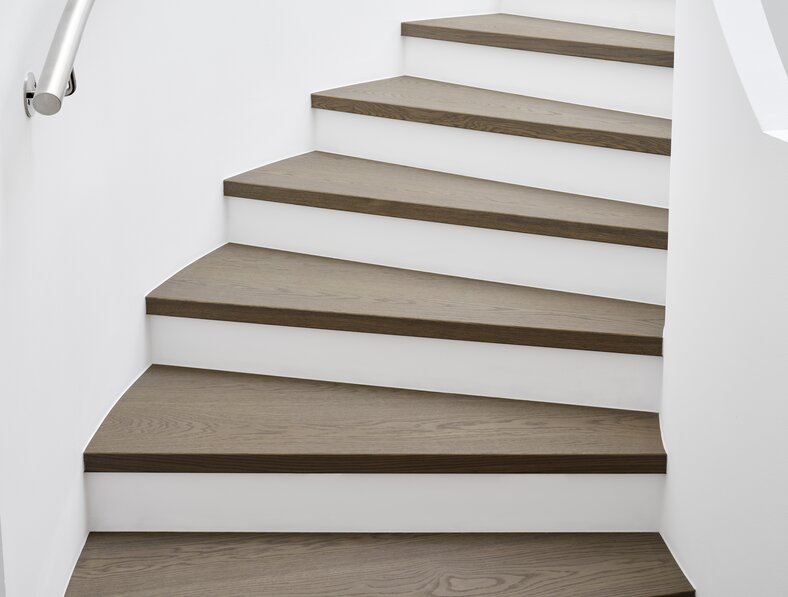
Profile A
STEP WITH 40 MM THICKNESS
A step with a thickness of 40 mm and initial dimensions of 1200 x 300 mm is suitable for all stairs that allow for a greater build-up height. Individuality is achieved in this case through customizations such as closing visible sides or milling for attachment to metal supports. Typically, this stair profile is excellent for new constructions.
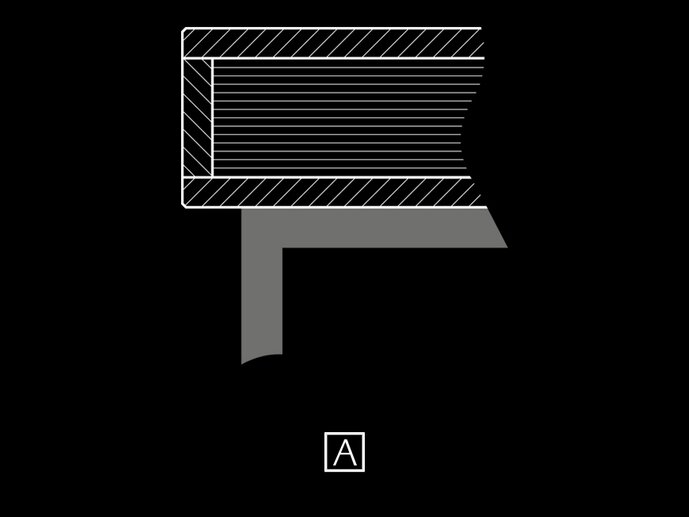
Profile B
STEP WITH 16 OR 19 MM THICKNESS
To allow for a step with a lower overall height, mafi offers variations with 16 or 19 mm thickness. The thicknesses are chosen to match the flooring and are especially suitable for renovations. This allows existing stairs to be re-covered or installed on an existing step covering without taking up too much height. This staircase profile appears visually delicate.
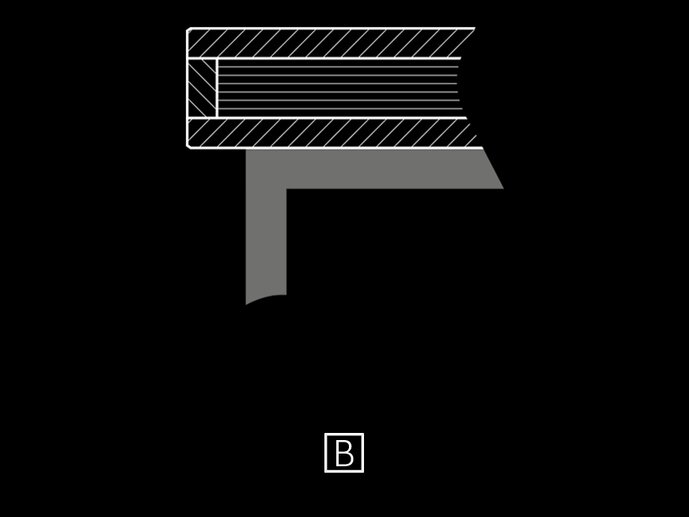
Profile D, E & F
The Step-Riser Combination (Profiles D, E & F) offers various options to integrate stairs seamlessly into the room's design. The riser is the vertical element of a staircase. Completely cladding the stairs with the same wood creates a harmonious and cohesive look in the space.
Decorative perfection is achieved by maintaining a consistent design throughout and creating a practical wood appearance. An additional custom shadow gap emphasizes and sets the step apart from the riser area. Upon request, all variants of the step-riser combination can close the side views with a matching insert edge.
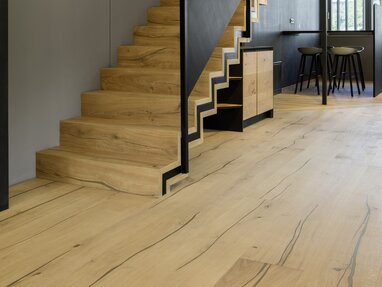
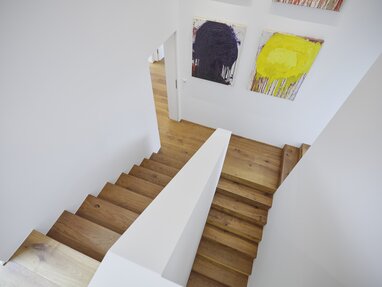
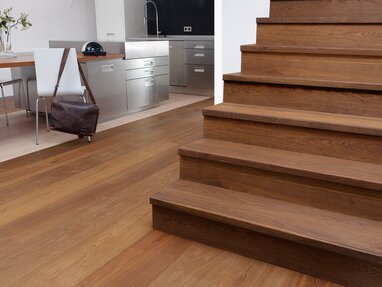


Profile D
STEP AND RISER IN 40 MM THICKNESS
This profile consists of a step and a riser and completely covers the staircase. It is delivered in parts and is fitted on-site. This option is suitable for all staircases that allow for a greater overall height. It has a high-quality appearance and fully reveals its potential when combined with the matching wood floor. The step has an initial dimension of 1200 x 300 mm, and the riser is 180 mm. Changes to the dimensions can be made upon request.
An optional shadow gap visually separates the step and riser, further emphasizing the step.
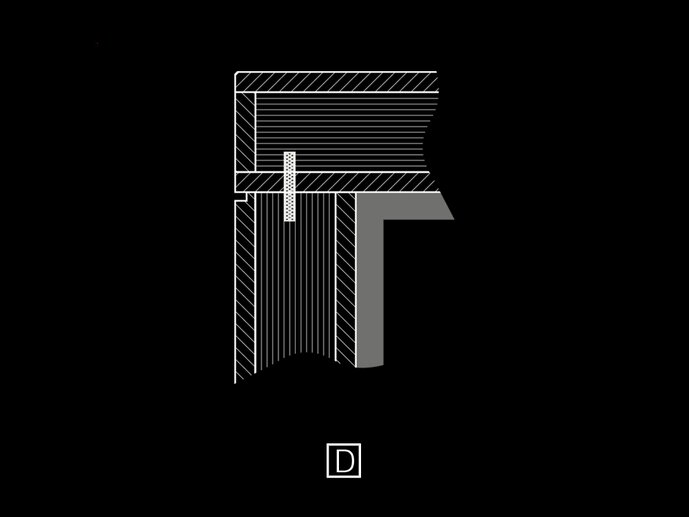
Profile E
STEP AND RISER IN 16 OR 19 MM THICKNESS
A solution for low build-up heights that should still appear massive is offered by this variant of mafi stair profiles. The thickness is either 16 or 19 mm. The set element, which is glued at a miter, serves as an optical illusion and suggests a significantly greater build-up height when viewed from above. Suitable for renovations where a new layer is applied to an existing staircase, this variant has the starting dimensions of 1200 x 300 x 16/19 mm.

Profile F
STEP AND RISER IN 16 OR 19 MM THICKNESS
The profile F is especially suitable for renovations where it is laid on an existing staircase or for new constructions where only minimal build-up heights are possible. The connection between the tread and riser is cut at a miter and then glued. The corresponding initial dimensions in this case are 1200 x 300 mm (tread) and 180 (riser) x 16/19 mm.

mafi Stair Nosings
mafi stair nosings are a simple and sleek solution for cladding stairs. Especially in the case of existing buildings and renovations, this is the ideal way to incorporate mafi wood flooring into your staircase.
Profile G is used for the installation of a tread and riser variation, while profile H suggests a solid tread appearance. The stair nosings are offered to match the respective mafi natural wood floors and are produced together. The construction is also symmetrical, ensuring optimal stability. The stair nosings are only available in bundles of two pieces each, with a length of 2400 mm per stair nosing. The thickness is optionally 16 or 19 mm and should be coordinated with the floor thickness.
Questions & Tips about Stairs
Downloads
- Staircase formapplication.pdf
- Image material capapplication.pdf
- Image material inlayapplication.pdf
- Image material Multi-Layer-End-Grain viewapplication.pdf
- Image material stair nosesapplication.pdf
- Image material STAIR SLEEVE miteredapplication.pdf
- Image material STAIR SLEEVE with shadow gapapplication.pdf













